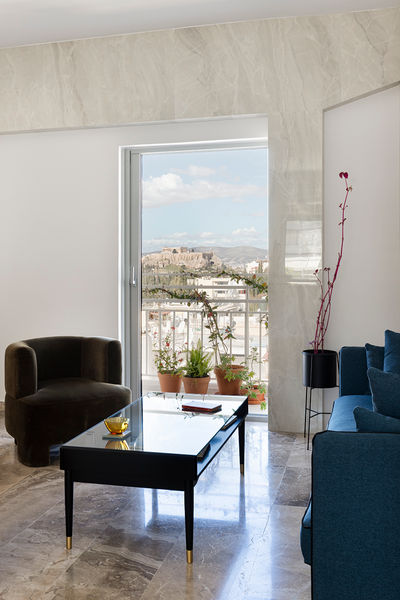top of page
It started as a joke – how the Parthenon, a masterpiece dominating the skyline to the west, could share any kinship with this unremarkable flat in the heart of Athens. The flat, apparently designed by someone on the contractor’s team in the 1980s who barely knew how to draft, seemed worlds apart.
And it is. But if you scratch the surface, it's all about beams and columns—a.k.a. post-and-lintel, the structural method on which ancient Greek architecture thrived. Strangely enough, the same principle underpins much of the more recent urban architecture in Athens, but with a vastly different approach.
The interior of the flat is a tour de force of how structural elements like beams and columns assert themselves everywhere—jutting out from walls and ceilings, inescapably shaping space. This unintentional prominence is a hallmark of the Athenian polykatoikia (block of flats), and reflects the city's tendency to DIY architecture.
The flat was redesigned to embrace this tradition, further highlighting the structural elements, and to contain the view to the Acropolis in the form of subtle material reminders.
Existing beams and columns throughout the flat were clad in veiny gray marble, making them stand out even more. Instead of removing the defunct heating pipes, they were enclosed in new columns covered with white, fluted tiles, echoing classical columns. An exaggerated beam marks the entrance to the corridor leading to the bedrooms, and in the kitchen, a hanging shelf unit stops short of reaching the wall, floating halfway across the space much like an unfinished beam.
The original layout awkwardly mixed shared and private spaces, with bedrooms situated between the living room and kitchen. To accommodate the owner's request for an additional room, the plan was reconfigured into two distinct zones. The kitchen was moved to the living room, which now opens onto the front balcony, creating a shared space that flows from one side of the flat to the other and enhances views of the Acropolis. A long corridor separates the public and private areas, offering more privacy.
The color palette is composed of subtle off-whites, with slight variations that verge on baby blue, pale purple, pink, peanut green, and violet. The differences between these shades are almost imperceptible, only becoming apparent in soft, diffused light. The effect is intentionally subtle, as if the shades were accidentally mismatched.
The original flooring in the shared spaces was kept, while the private areas were retiled with veiny gray marble, giving the illusion of a larger, continuous surface. This seamless look is interrupted by strips of collaged marble, tiles, and mosaics in shades of white and light blue.
The kitchen island, made from a slab of cloudy, white Dionysos marble with golden orange and sea green veins, serves as both a working counter and a dining table, composed of two sleek, horizontal surfaces.
bottom of page




























